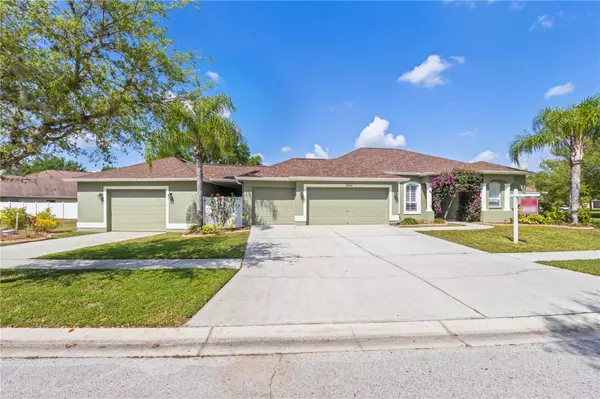For more information regarding the value of a property, please contact us for a free consultation.
14208 CREEK RUN DR Riverview, FL 33579
Want to know what your home might be worth? Contact us for a FREE valuation!

Our team is ready to help you sell your home for the highest possible price ASAP
Key Details
Sold Price $600,000
Property Type Single Family Home
Sub Type Single Family Residence
Listing Status Sold
Purchase Type For Sale
Square Footage 2,217 sqft
Price per Sqft $270
Subdivision Creekside Sub Ph 2
MLS Listing ID T3432108
Sold Date 04/12/23
Bedrooms 4
Full Baths 2
Half Baths 1
HOA Fees $123/ann
HOA Y/N Yes
Originating Board Stellar MLS
Year Built 2006
Annual Tax Amount $4,850
Lot Size 0.540 Acres
Acres 0.54
Property Description
More Pictures coming soon! This home is move in ready, 4 Bedroom 2.5 Bathroom, 3 Car Garage. Ceramic floors throughout public areas. The home is freshly painted and energy efficient with paid Solar Panels. Cherry Cabinets with gorgeous granite topped kitchen with stainless appliances. Huge master bedroom with luxurious bath and garden tub, 22X14 Saltwater pool 9ft deep with 2,10' shelves. There is a 24x40 attached garage with covered entry to the home. There is also additional storage located in the rear of the property including a 16x16 Concrete, wooden shed and a 10x14 lawn shed all located on a 1/2 acre fenced yard. Did I mention this home is in a community with No CDD? Yes, no CDD!
Location
State FL
County Hillsborough
Community Creekside Sub Ph 2
Zoning PD
Rooms
Other Rooms Family Room
Interior
Interior Features Eat-in Kitchen, Kitchen/Family Room Combo, Master Bedroom Main Floor, Open Floorplan, Window Treatments
Heating Electric, Solar
Cooling Central Air
Flooring Carpet
Fireplace false
Appliance Cooktop, Microwave, Range, Range Hood, Refrigerator
Laundry Inside, Laundry Room
Exterior
Exterior Feature Awning(s), Irrigation System
Parking Features Covered, Garage Door Opener, Off Street, Workshop in Garage
Garage Spaces 5.0
Fence Vinyl
Pool In Ground
Community Features Gated
Utilities Available Electricity Available
Roof Type Shingle
Attached Garage true
Garage true
Private Pool Yes
Building
Lot Description Landscaped, Oversized Lot, Sidewalk, Paved
Entry Level One
Foundation Block
Lot Size Range 1/2 to less than 1
Sewer Septic Tank
Water Public
Structure Type Brick
New Construction false
Schools
Elementary Schools Warren Hope Dawson Elementary
Middle Schools Barrington Middle
High Schools Newsome-Hb
Others
Pets Allowed Yes
Senior Community No
Ownership Fee Simple
Monthly Total Fees $123
Membership Fee Required Required
Special Listing Condition None
Read Less

© 2024 My Florida Regional MLS DBA Stellar MLS. All Rights Reserved.
Bought with SIGNATURE REALTY ASSOCIATES



